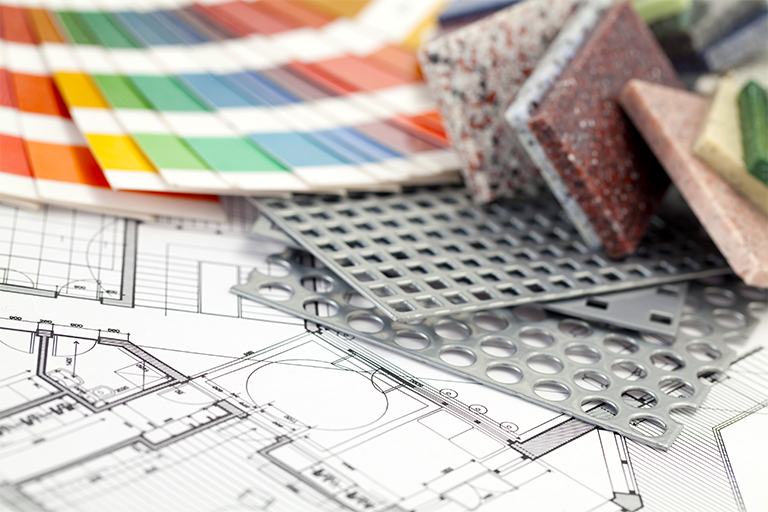3:15 pm
7 Keys to Creating a Winning Architectural Design Standard for Your Restaurant or Retail Business

An architectural design standard is a templated floor plan that allows restaurants and retailers to provide a consistent brand/customer experience across multiple locations – whether in the same city or across the country. So, what does it involve and how do you go about creating one? Here are 7 keys you need to know.
Do you want your design to master the market?
Maybe you have a hip breakfast spot that is taking Twitter by storm. Perhaps mommy bloggers have propelled your kid’s clothing store to the next level. Or, it could be that your take on Shanghai street food is in demand across the country. If so, how do you go about translating that success across more than location?
One important step will be to have a professional architecture firm create a design standard. It may be the same design plans you used for your first location. Or you may wish to take the opportunity to build improvements into the design.
So, without further ado, here are our 7 Keys to a Winning Architectural Design Standard.
1. It must ensure strong and consistent branding outside…
You want to leverage the good name and hard-earned reputation of your highly successful first location. We can’t overstate the importance of having unique, well placed, can’t-miss signage on the outside of your building. The colours and overall look should be consistent across all locations. It is crucial that the signage is highly visible to street and pedestrian traffic. The design standard should include signage that is affixed to the building, as well as specifications for freestanding exterior signage.
Pro tip: If your business is open after dark, be sure to source backlit signage into your design standard for maximum visibility.
2. … and inside.
You also want to recreate the interior look and feel that is central to your restaurant’s unique personality and great customer experience across all locations. A design standard will specify how the signage should look and appear. From logo placement to murals to menu boards to the His and Hers icons on your washroom doors. Having set paint colours and lighting naturally factor into the overall look.
3. It should be functional, highly efficient and customer-centric.
An experienced commercial architect who specializes in retail and restaurant design will be able to help you think through your restaurant from a practical perspective. They will provide recommendations that will bring order to the shopping/dining experience. Just as important, their layout will consider operational efficiency (so you staff can easily navigate kitchen or storeroom areas).
4. A winning design standard must be able to adapt to municipal building codes and bylaws.
Even though design standards are “templated” to work across multiple locations, municipal building codes and bylaws can vary from province to province, city to city, even community to community. This means even templated design standards require a certain amount of adaptation from one jurisdiction to the next.
Be sure to work with a commercial architecture firm with extensive experience in the cities and provinces where you plan to operate.
5. Design standards must be adaptable to buildings of various sizes and configurations.
An architectural design standard is supposed to ensure all locations are consistent. The trouble is, not all buildings will ever be the exact same size or dimension. Whether you are leasing or constructing an new building, there will always be differences.
National and international retailers (from Tim Hortons to Esso to Earls) face this challenge all the time. Fortunately, an integrated architecture and engineering firm can rework the national design standard to fit non-standard spaces. This may involve some give and take. However, to most customers, the differences are imperceptible.
6. An architectural design standard should be a turnkey solution.
The purpose of a corporate design standard is to make it easy to maintain consistency across multiple locations. A well-thought out design standard will facilitate this, and simplify your build from a design, procurement and construction perspective.
7. Finally, it should help make future builds more economical.
Ultimately, a templated design based on standard construction and materials should result in cost savings by eliminating the need to design each new outlet from scratch each time.
By following these keys to a winning architectural design standard for your restaurant or retail business, you will be in a good position to establish a solid foothold across multiple markets. Again, choose an experience commercial architect to bring your vision to life. Good luck!
