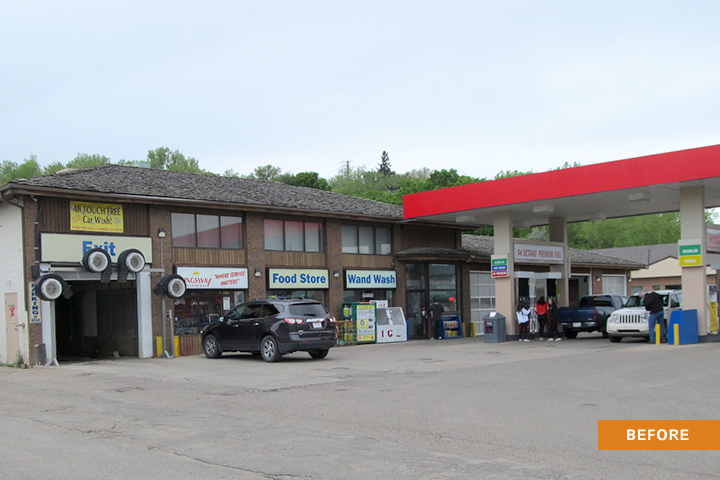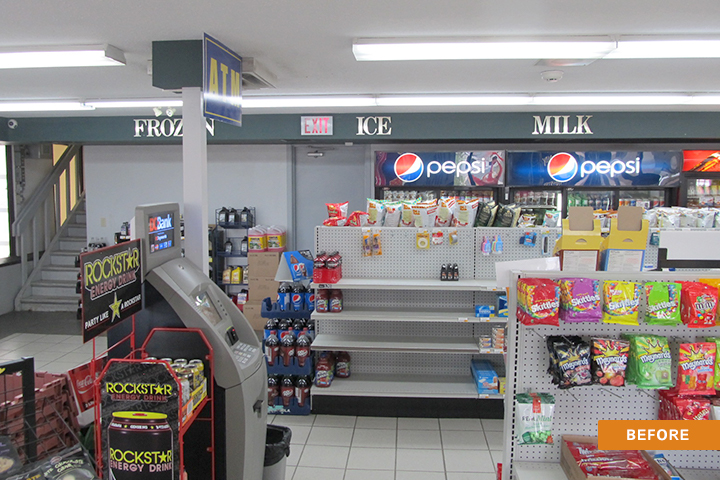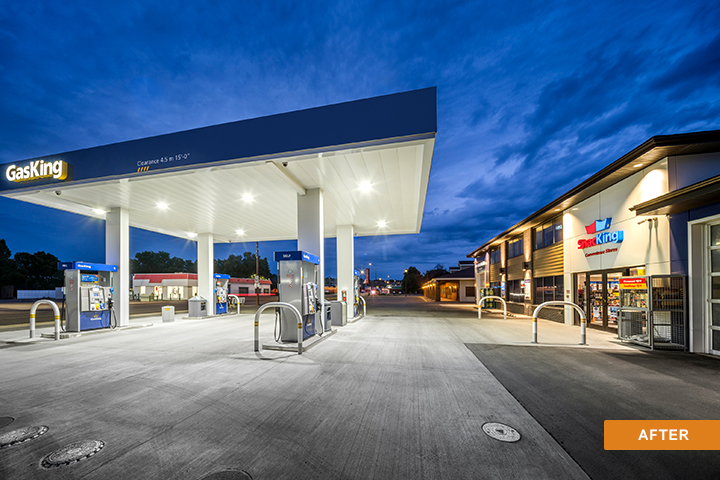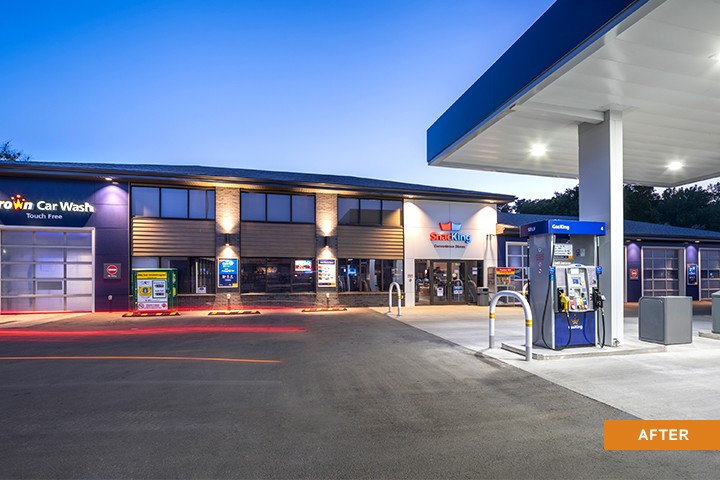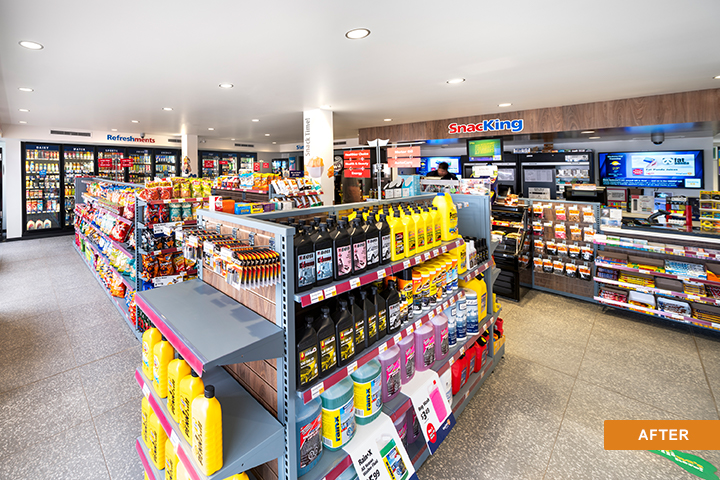1:31 pm
The Challenges And Rewards Of A Convenience Store Redesign And Renovation
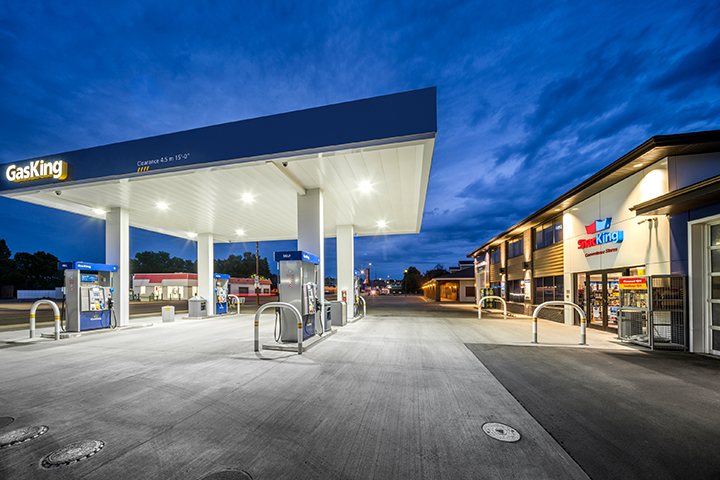
Gas King, Medicine Hat Renovation – Part 1 of 2
If you’re the owner of an independent convenience store or retail business operating in an older building, you may be contemplating a much-needed renovation. It could be a simple facelift, or a bigger project involving structural or architectural changes.
The first question you may be asking is what is involved and what can I expect?
We’d like to share our recent experience working with Gas King. This project is a great illustration of the challenges and rewards many independent retailers face when renovating, modernizing and upgrading an aging facility. It shows how existing buildings can hide unexpected issues behind the drywall and reveals how a professional design team and contractor can help you through the process to arrive at the best possible solution.
Creating a site, fit for a king.
Gas King is a successful, independent retailer with seven locations across southern Alberta. They purchased an existing gas station in Medicine Hat that was dated, and in serious need of a renovation.
The building was over 25 years old. There was no record of the initial blueprints on file. So what was behind the walls was anyone’s guess!
Like most business owners, Gas King was conscious of the budget. They wanted to focus on changes that would bring the greatest value to the business (in terms of sales and customer experience), and address any underlying issues.
The main objectives were to:
- Modernize the interior design to match the Gas King brand (requiring an original design concept)
- Create a separate entrance to provide easier access to guest parking behind the store
- Rebrand the forecourt to fit the Gas King Brand (including the Snack King convenience store and Crown Car Wash)
- Transform the old washrooms using hands-free technology
- Update the exterior design, replace roofing, flashing and fascia
- Reequip the autowash and wand wash bays
Developing an original design standard.
Gas King hired Calgary-based CTM Design for all engineering and design requirements. This included the development of a design standard unique to Gas King.
According to lead designer, Anna Rybak, the low 8’ ceilings made the store feel smaller and closed in.
“We wanted to keep it light and bright. This makes the store look bigger.”
To achieve this, her design incorporated bright white honeycomb tile as a feature wall in the coffee area, and neutral paint throughout. Wood accents were selected to add some natural warmth to the space.
Rybak recalls one of the first things they chose was the floor tile. She pictured an elegant Italian Chirazo tile in her head, yet was able to find a durable, anti-slip North American product that was virtually identical, at a fraction of the price.
Lighting was another area where Rybak saw an opportunity to create a more welcoming space. The harsh fluorescent lighting was replaced with recessed pot lights to make the ceiling appear higher. Track lighting was strategically placed throughout as task lighting.
Gas King wanted to get the design right, so they were open to spending a little more money on modeling the space. For example, studies were conducted to ensure the lighting was strategically placed for maximum effect and impact.
“We help clients visualize what the interior will look like. Sometimes that can be a challenge”, Rybak says.
“With this project, we were able to use some of the extra tools that are not typically part of the renovation process for independent clients. This gave us added confidence in assuring our design concept worked with the space,” Rybak says.
“The overall result was a space that was bright, happy, clean and fresh.”
CTM’s design team worked in close consultation with Stephen Sinclaire. His company, Sinclaire Design, specializes in wayfinding and architectural signage systems. They created the branding and corporate identity for Gas King. He contributed several playful signage suggestions that complemented the brand, including a sign that read “PerKing” above the coffee counter.
Engineering for success.
While the interior design may be the glamorous part of a remodel, the engineering team is critical to the physical updates.
The team is responsible for ensuring the building is safe and structurally sound following the renovation. They will create the blueprints and submit them to the municipality for permitting approval. Most renovations require electrical, mechanical and structural engineering services. Full-service engineering and design firms bring all of these services together under one roof.
“What many clients don’t realize is that once you pull a construction permit, you will be required to ensure any work is up to present-day building code. With older buildings, that can involve a bit of extra work and planning,” explains Patricia Pan Davilla, the CTM Project Manager on the Gas King renovation.
For example, the original roof was not built to support the required HVAC system. As a workaround, Davilla and her team devised a solution where the main unit was mounted at grade. New ductwork had to be added without totally gutting the building. A bulkhead was incorporated into the design above the pay point and provided great identification signage.
Making the improvements you’ve always wanted.
Renovations give owners a chance to make changes that will have a positive impact on business.
For Gas King, one of the things they didn’t like about the building was that the customer parking was located at the back. This meant customers had to walk around and enter through the front door. Davilla and her team were able to create a new back entrance without having to radically change the building structure. They worked hard to make it pedestrian-friendly, even including thoughtful touches like hooks for dog leashes by the doorway.
Another concern was the state of the washrooms, which were not the most inviting. For Gas King, fixing the men’s and ladies’ rooms were a priority. Their decision has paid off. The new finishes and touchless bathroom features have been very positively received by customers.
Engineering solutions around hidden challenges.
Anyone who has ever done a renovation (be it a home project or a commercial space) knows that things are never as simple or as straight forward as they first seem. The walls can house secrets that won’t be revealed until the demo work begins. Unexpected pipes or wiring. Poor insulation. Structural issues. Damage due to rodents or insects. You name it.
Water damage is one of the most common problems. The trouble is, damage may be years old. If it goes undetected, it can get worse over time, and rot the wooden structure behind the drywall.
This was precisely the problem Gas King faced. When rotten wood was discovered by the contractor, it required the entire front wall of the building to be torn down and replaced. This added an unanticipated cost but was something that couldn’t be ignored.
A collaborative process focused on results.
Davilla praises the team at Gas King for the way they approached their renovation, and for their desire to do things right when faced with unexpected issues with the old building. While they didn’t originally plan to update the wand wash, they reconsidered after viewing it in the context of all of the other changes.
“They were focussed on the big picture and on meeting their vision. Gas King viewed the renovation as a necessary investment. Now they are ready to turn that investment into a chance to make a greater profit,” Davilla says.
Words of advice for those considering a renovation.
With renovations, the design process isn’t black and white.
It is not as simple as saying, “This is what my store looks like today and this is what it will look like tomorrow.”
There are many steps involved, and it is not always the same from one project to the next. The journey from Point A to Point B is rarely a straight line. It involves collaborating to assess all possible routes before deciding which is going to offer the best return on investment.
Don’t be scared to get the advice of a professional interior designer. They bring a great deal of knowledge and insight to the project, and can dramatically elevate your store from an aesthetic and functional perspective. Some design firms have interior design professionals as part of their team.
Also, you should be prepared to expect the unexpected. With old buildings, you can never be entirely sure what challenges may lurk behind the drywall. If you are planning to buy an old building, it is often worth investing in a site check commercial inspection from a company (like a home inspection for a business).
It doesn’t hurt to ask customers to share their thoughts on how you could improve your store. Also, be sure to see where the bar has been set by visiting your competitors.
Most importantly, always remember that a renovation is not merely a cost of doing business, but an investment in your continuing success.
Take a look below for some before and after pictures of the redesign and renovation.
