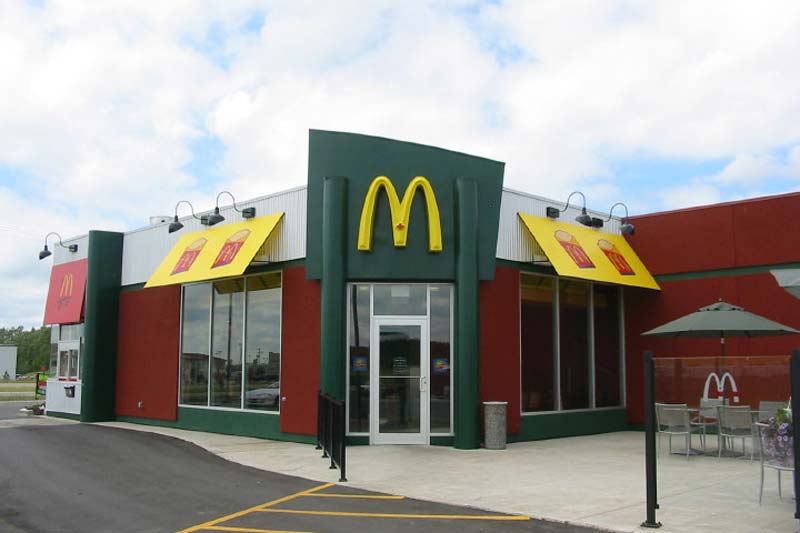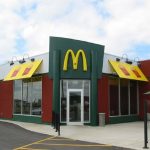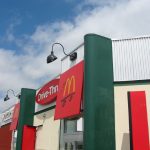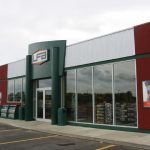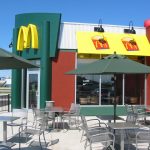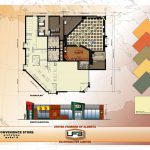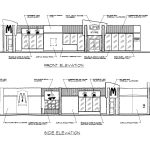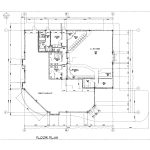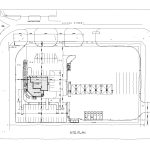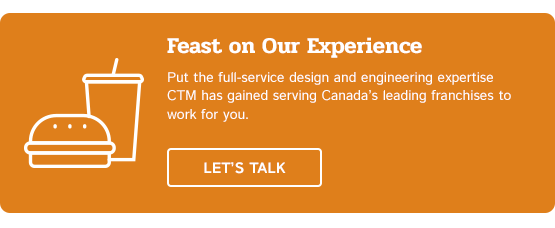UFA (and McDonalds)
Green Site
Restaurant, Convenience Store & Cardlock in Red Deer, AB
Building Area 5,490 sq. ft.
C-Store Area 2,960 sq. ft.
Restaurant Area 2,530 sq. ft.
Petroleum Systems Wholesale Cardlock Fuelling Area & 140kl Fuel Storage
Integrated Services provided by CTM:
- Site Planning
- Civil Design
- Architectural Design
- Structural Design
- Mechanical Design
- Electrical Design
- Petroleum Design
- All Permitting
- Administration and Support
- Construction Documentation
- Quality Assurance
- Inspection and professional of record sign-off
The CTM Solution:
CTM Design successfully integrated this convenience store, restaurant, and retail/commercial cardlock and retail gas bar for United Farmer’s Association (UFA). With high traffic volumes for retail vehicles and transport trucks, we optimized the traffic flows for UFA (our primary client) and their tenant (a McDonald’s restaurant with drive-thru). Located beside a major highway, we incorporated significant mixed use parking requirements and optimized the dual corporate site advertising and site-directional signage.
While creating a theme for both brands, our custom-designed convenience store, which now serves as the UFA standard, optimized site usage and integrated common internal access between tenant suites and common washroom facilities. We also coordinated all municipal and provincial approvals, which involved working closely with Alberta Infrastructure & Transportation.
