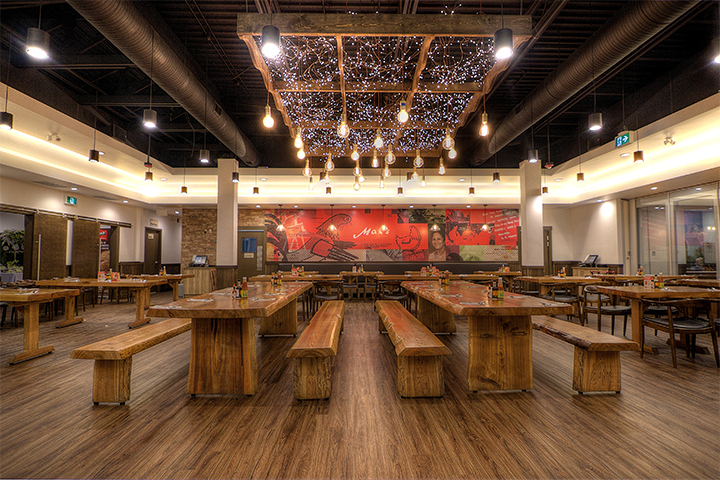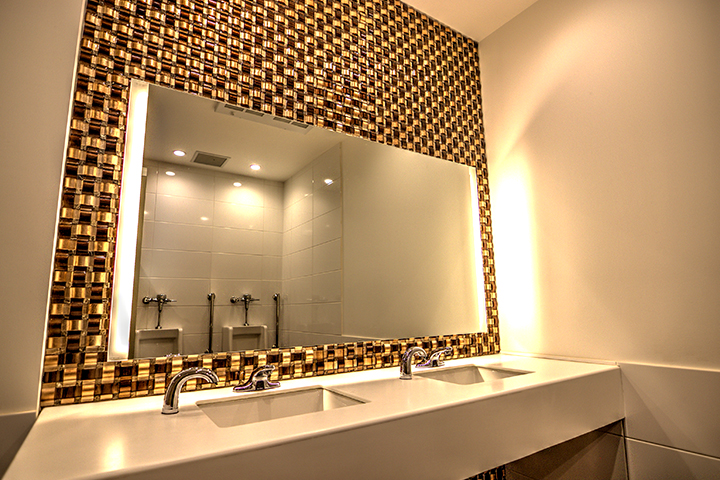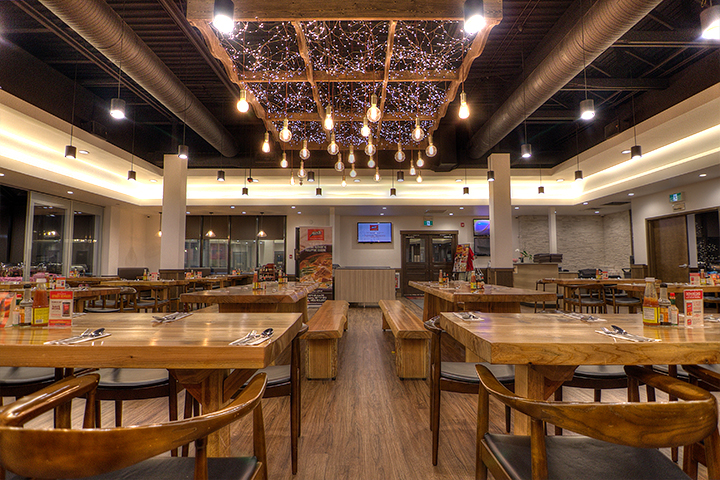9:59 am
Translating an International Restaurant Engineering and Design Concept for Success in Canada
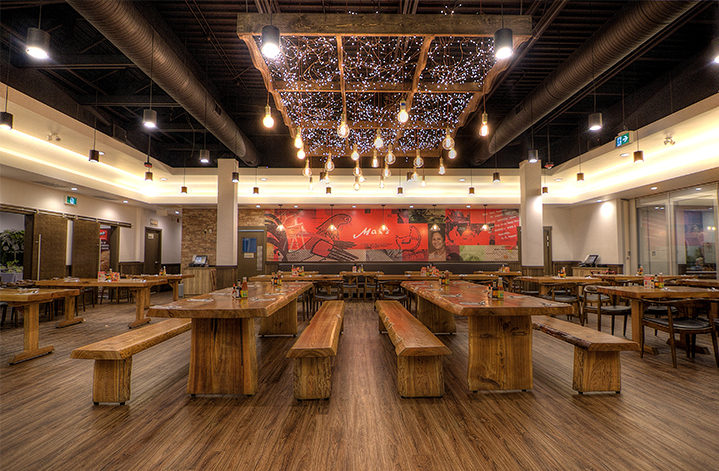
Project Profile: Max’s Chicken, Calgary
Canadian consumers are getting a taste of the benefits of an integrated global economy. An increasing number of popular international restaurant franchises are coming to Canada, and winning over our taste buds with their exotic and exciting menus.
Whether it is a dine-in or quick service restaurant, one of the biggest challenges these business face is adapting foreign architectural design standards to meet municipal code and practical realities of operating in Canada. Fortunately, partnering with a knowledgeable local engineering, architecture and design firm can provide the full menu of services they require.
Move over MacDonald’s!
A beloved institution in the Philippines, with over 100 locations, Max’s Restaurant is one of the latest chains vying to crack the Canadian market. Known for its succulent fried chicken and signature Filipino dishes, the franchise now has locations in Vancouver, Calgary, Edmonton and Toronto.
Analea and Ruel Benzon are a Filipino-Canadian couple who have been involved in a number of successful business ventures. When they learned that Max’s was expanding into Canada, they saw an opportunity to cater to Calgary’s large Filipino community. They were also convinced Max’s mouthwatering chicken would be a hit with Canadian diners.
“For us, Max’s was a reminder of home” said Analea Benzon.
Redefining the design.
When you start a franchise, you are typically provided a Corporate Design Standard – a blueprint and planning package that outlines your building requirements. It includes everything from floorplans to signage and branding specifications.
In the majority of cases the franchisee will require the services of a Canadian engineering, architectural and design firm to tailor and modify the plans to fit an existing space. Electrical, mechanical, structural and civil drawings, as well as 3D renderings, are submitted to the municipality for permitting approval. Single story restaurants over 300 m2 or two story restaurants over 150 m2/floor require an architectural stamp. For smaller restaurants, only an Engineering Stamp is necessary.
According to Ryan Guanlao, a Project Manager with CTM Design Services, most franchises with an established presence in Canada are have an existing design standard that is relatively easy to implement in any province. Newer chains from the US and overseas often provide the design standard they use abroad.
When CTM was approached by the Benzons to work on the engineering design for their new Calgary restaurant, they realized the design standard was created for the Philippines.
“Many of the materials in their specifications aren’t available here, while others (such as the bamboo flooring) would be impractical in our dry, cold weather climate,” Guanlao said.
What’s more, the 650 m2 space the family leased was previously home to an English-style pub. The dark, heavily wooden interior was in stark contrast with the bright, contemporary “nightclub-like” feel of a Max’s Restaurant. The Canadian design firm would have to practically reinvent the design package.
“The space required a complete overhaul of electrical and mechanical systems. To brighten the building up we conducted lighting studies to create the right atmosphere. In addition, with fried chicken as the feature menu item, we did air studies to ensure proper ventilation and temperature control,” Guanlao said.
Thinking outside the standard.
With an eye on targeting the Filipino community, the Benzons had one other request that would require some creative thinking.
Filipino families hold huge ‘Debut’ parties: celebrations that occur when a child turns 16. The Benzons felt that if they had the ability to host these parties in a private room, it could really enhance the viability of their business.
The franchise owners first had to convince head office that a private banquet room was essential to their success – and would work with the Max’s brand. With some persuasion, and upon seeing the proposed renderings, permission was granted.
“We wanted to come up with a solution that would allow them to use the entire space on a day-to-day basis. It also enabled them to accommodate private events without closing the restaurant to the public,” said Guanlao.
CTM proposed a massive (SIZE?) sliding glass door. Glass let them preserve the bright, open layout that still offered privacy. The building required extensive engineering and structural work to accommodate this feature, and the aesthetic flair of CTM’s architecture team.
One-stop engineering, architecture and design services.
In addition to engineering and architecture, CTM provided full project management and construction support on this project.
“Many of the independent franchisees we work with are new to the design and building process. The more services and expertise we can provide them, the more weight we can take off their shoulders,” Guanlao said.
Analea Benzon concurs.
“This was our first restaurant. We did not know where to begin when it came to the engineering and architectural work necessary to get our building permit. Having an experienced firm to guide us was imperative. They understood our vision and what we were trying to achieve. Our customers love it.”
A look at the before and after pictures reveals the extent of the transformation. And the throng of people waiting to get into this popular new restaurant is a testament to the demand for exciting new restaurant and QSR concepts that bring the flavours of the world to Canada.
Before: The previous tenant was a British-style pub. Extensive work was required to open up and brighten the space.
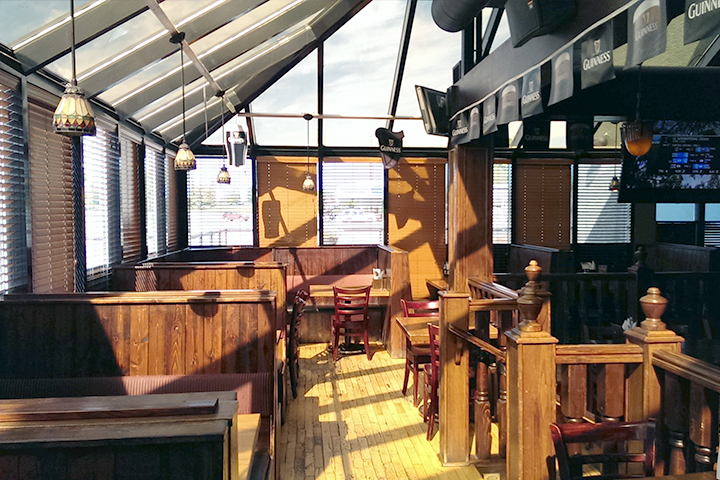
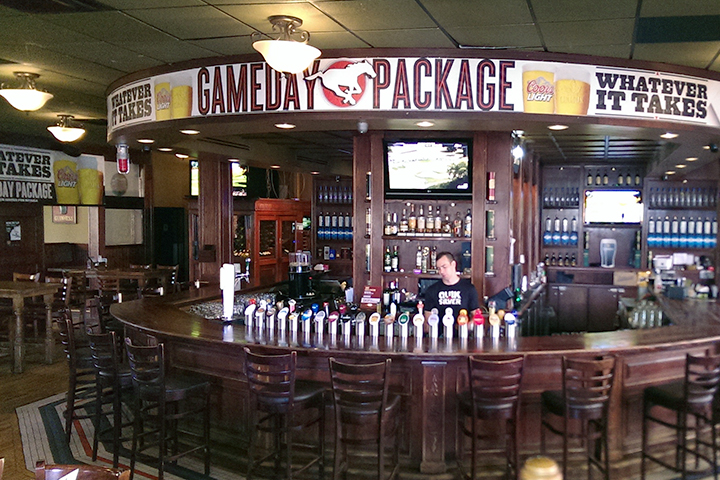
After: The space was transformed, capturing a night-club vibe that sets Max’s apart. Complete with a private banquet room.
