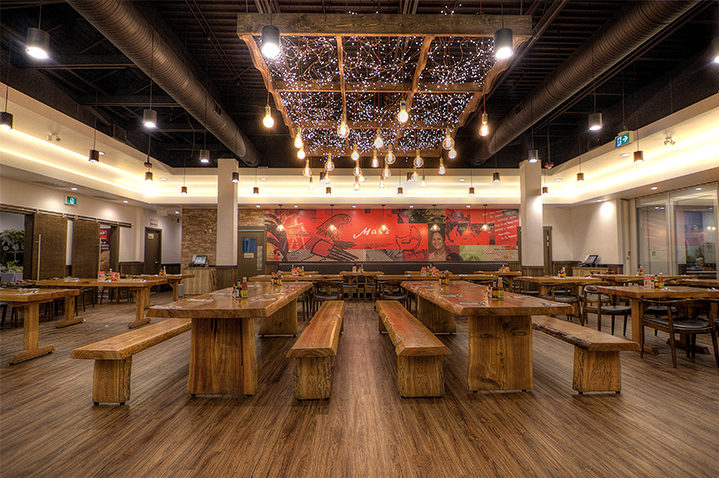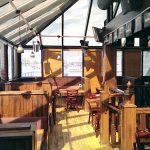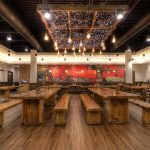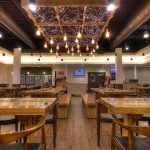Max’s Restaurant – Calgary
Site Renovation
Sit down restaurant
Integrated Services provided by CTM:
- Architectural Design
- Structural Design
- Mechanical Design
- Electrical Design
- All Permitting
- Administration and Support
- Construction Documentation
- Quality Assurance
- Inspection and profession of record sign-off
The CTM Solution:
Max’s Restaurant and its signature chicken is an institution in the Philippines. When two entrepreneurs saw an opportunity to introduce Max’s to Calgary, they shared the corporate design standard with CTM. They had chosen a dark and spacious location formerly inhabited by an English pub for a restaurant that more closely resembled a bright ultra-lounge. The project manager quickly realized the design standard called for materials that were not available, nor practical, in Canada’s cold-weather climate – and sourced an economical yet equally stylish alternative. CTM also revised the design to include a private banquet room for private parties. CTM devised an elegant sliding glass divider that complemented the international design standard and won the approval of head office. With CTM’s help, Max’s is providing Calgary’s Filipino community an authentic taste of home, while expanding Calgary’s international menu.
To read the whole story click here.






