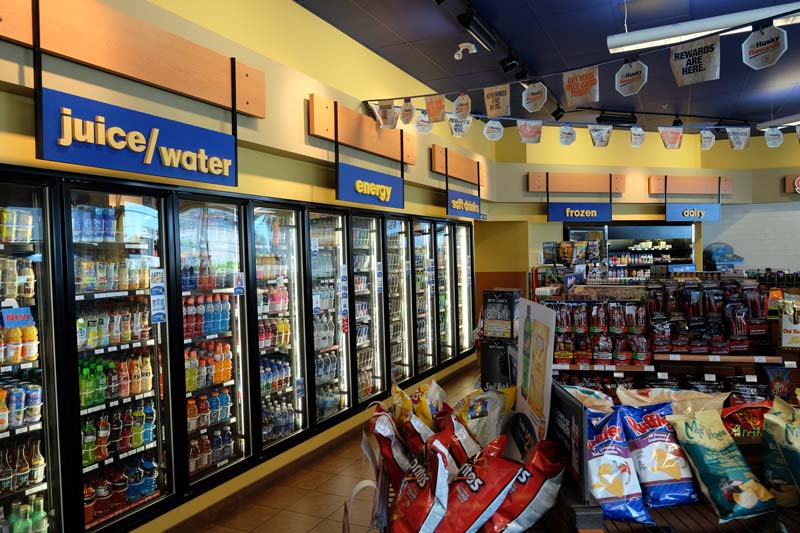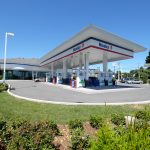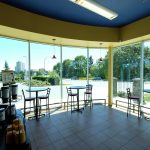Husky Energy
Green Site
Gas Bar and C-store in Nanaimo, BC
C-store area 3,305 sq. ft.
Petroleum systems 9 Retail Petroleum Fuel Dispensers Including Weather Canopy and Fuel Storage
Integrated Services
- Site Planning
- Civil Design
- Architectural Design
- Structural Design
- Mechanical Design
- Electrical Design
- Petroleum Design
- All Permitting
- Administration and Support
- Construction Documentation
- Quality Assurance
- Inspection and professional of record sign-off
The CTM Solution:
CTM provided the full in-house engineering design services for this project: architectural, structural, mechanical, electrical and petroleum as well as site civil and grading. We also facilitated the complete project design and coordination of supporting consultants, permitting approvals and construction support process for Husky Energy.
The project involved a complex design process with many levels of approval. CTM adapted Husky’s national standard into a custom floor plan and exterior architecture, while accommodating many unique requirements demanded by the City of Nanaimo and its Design Advisory Panel. In addition, due to the site’s proximity to a First Nation historical site, CTM was tasked with coordinating an Archeological survey.







