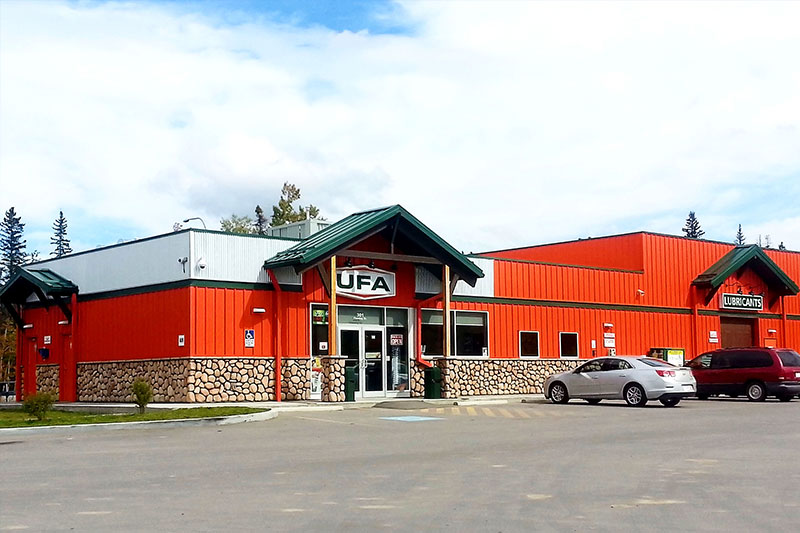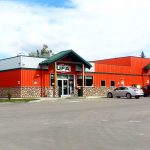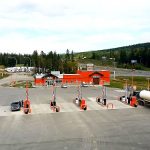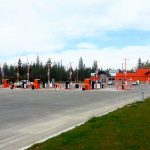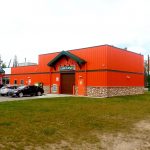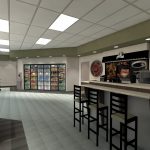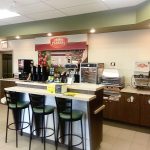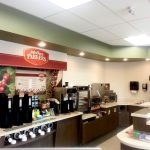UFA Hinton
Green Site
C-store, Tank Farm and Warehouse in Hinton, AB
Site Area 12,114 sq. m.
Building Area 366 sq. m.
Petroleum Systems Above and underground tank farm with fuel transfer areas. Cardlock with 9 islands including DEF offerings (DEF underground tank located by Cardlock area).
Integrated Services provided by CTM:
- Civil Design
- Site Planning & Grading
- Architectural Design
- New Interior Finish Standard
- Structural Design
- Mechanical Design
- Electrical Design
- Petroleum Design
- All Permitting
- Administration & Support
- Construction Issue Resolution
- Quality Assurance
- Inspection and profession of record sign-off
The CTM Solution:
When UFA decided to build a convenience store in an eco-industrial park in Hinton, they took the opportunity to have CTM develop an interior c-store design standard. This detailed package included all finishes, fixtures, paint and colour frames around coolers. The park’s architectural guidelines called for a “lodge-style” exterior, which was a different look for UFA. A key environmental requirement involved the installation of a Clarifier underground sewage treatment system. To meet the park’s vision for sustainability, CTM worked to preserve as many trees as possible.
